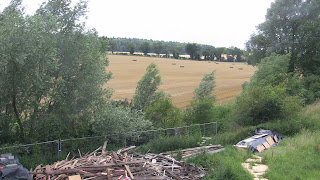There's a breather membrane under the tile battens. In the old days it would have been roofing felt, a thick black bituminous material. The breather membrane is supposed to be more efficient and longer lasting. We'll see.
Pantiles going on. Amazing. Not too sure why they're called pantiles rather than just tiles. Something to do with their curved shape I guess.
Battening the valleys is a bit of an art.
Followed by tiling the valleys
They made terrific progress, even starting to tile the west roof
Could almost be a heart - or am I just an incurable romantic. Still, it's in the eye of the beholder ...
Under the bottom row of tiles they put a sort of plastic comb to keep out the birdies (and the bats?).
The roof verge and barge board ready for capping, of which more later.
Also this week work started on the fireplace. A couple of brick pillars standing on that metre deep lump of concrete. We've run out of our own reclaimed bricks so have had to go and buy a couple of thousand more from a nearby reclaim yard. We found some that match the existing bricks quite well. We were offered a consignment of Tudor bricks - yellow, very narrow. The fireplace would have looked great but I'm not sure a Tudor chimney piece would sit well in a Victorian barn. And yellow? The owner of the reclaim yard was most disappointed when we turned them down.
Hogging going down over the hardcore
Whacked hogging, as per Delia's latest recipe.
One thing about being in the country, the weather and the seasons have a bigger impact on life. (He said, sitting in a suburban 3 bed semi.) But we do spend a lot of time there ...
Harvest time – view of the field out the back of the barn
Harvest time – the view from the scaffold. Don't you just love it? Sorry about the piles of offcuts in the foreground. Not too sure what to do with them. I'm loathe to simply burn them on a bonfire but some of it is treated timber and I'm not sure it's safe to put treated timber in a woodburning stove. Have to make some enquiries.
Unfortunately we've discovered the south east door overlaps the projected ceiling in the family room. We explored lowering the ground floor level, raising the first floor level (and hence the ceiling height) and reducing the size of the window/door. Eventually decided on the latter. I'd like to blame the dreaded CF (I can't bring myself to speak its name) but I can't because there's no chalk in this section of the barn. (Oops, almost said it.) It has come about because we preferred to set the floor level in the whole of this end of the barn, the family room and study, to be conitinuous rather than have a step up as you move into the study. Although I'm sure the CF is to blame indirectly ... if only I could think of the reason.
We're also agonising over the drains (as you do). In the utility room, we still haven't agreed a layout for the room but the builder needs to set the drains in there in order to get on with the oversite. We'll see.
Thinking about first floor construction – we need to order joists, joist hangers and steel beams. Also, we need to investigate sources of feather edge weatherboarding. We've decided on black stained softwood rather than hardwood because it's just so much cheaper. Which means I need a couple of schedules, lists of detailed requirements, to be able to request some quotes.
And Finally
















No comments:
Post a Comment