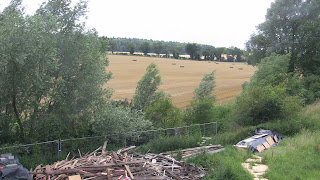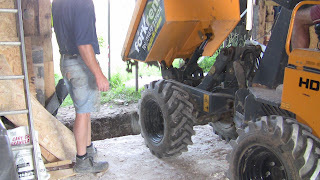The concrete base of the floor is called the oversite - not sure why. Something to do with the fact that it lies over the site perhaps. Damp proof course (DPC) sits under the concrete and also runs up the wall, as here in what will be the study.
Up on the roof they're tiling the projections. Hip with no ridge tiles.
And a hip with ridge tiles being put in place.
The West roof has been tiled. You might be able to see some gaps around the tiles. We've been assured that that's normal for old tiles like ours. Most of the rain will still run down the top of the tiles but whatever gets underneath runs down the membrane below the tiles. Bit of a worry but I guess it works ...
They've put lead over the barge boards to protect them from the weather. Now they're ready for the capping boards.
Oversite being poured in the utility room
Oversite being poured in the utility room
Levelling out the hogging ready for the whacker plate to do its stuff.
Had to ring around steel suppliers to find the best deal for sheets of reinforcing mesh. Our engineer has called for reinforcement of the oversite where it's laid over the chalk floor. We can't dig out the existing material and put down hardcore, as is done elsewhere, so there's nothing solid to pour the concrete onto - chalk it being too soft and crumbly. (Hardcore is just bits of broken brick, stone, lumps of concrete.) Consequently the oversite itself has to have enough tensile strength to bridge over any weak areas underneath. Which means reinforced concrete. Makes sense. And it means more cost in materials and time. Still, the chalk must be preserved for future generations to dig up and admire - once they've removed the steel reinforced concrete slab sitting on top of it.
The reinforcing mesh is laid over the over the DPC and the concrete for the oversite poured on top. The mesh sits on spacers to ensure that steel ends up in the middle of the thickness of the oversite rather than at the bottom. You can buy suitably sized spacers - or you can just break up a paving slab and use that ...
The oversite is poured in sections and the sheets of reinforcing mesh are overlapped, or lapped, to provide continuity from one area to the next.
Double barrowed ? Using a dumper to fill two barrows. Half the time. I like it.
Oversite in family room. I wouldn't recommend walking on it just yet ...
Good idea to build in drains and ducts at this stage. But not sure I'd have thought of it.
We were asked if they should include dentals under the ridge tiles. We asked why and were told that it helps the structure and anyway is traditional around here. OK?
Some of the ridge tiles were left unfixed to allow flue through, although we're not allowed to have normal brick chimney sticking out of the roof and the the flue pipe must not come out through the apex of the roof.
The dumper is used to ferry the cement into the barn. In places it can tip straight into the trench of onto the oversite. Where we can't get the dumper in the cement has to be transferred to barrows for the final few yards.
Tiles up on the scaffold ready to go on the roof. Seems ages ago that we were happily engaged drilling them.
Issues we've dealt with this week have included: need more pantiles because the roof is bigger and some of the tiles got damaged; procuring reinforcing mesh over chalk floor; investigating (and trying to understand the difference between jiffy and S type joist hangers; coming up with a design for the fireplace; we need to book EDF to come and move the meter and provide a proper supply to the barn.




















































