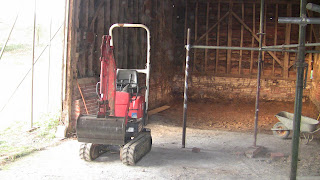It’s really exciting to see the development beginning to take shape. We have just our builder and his son on site for the first week, setting up the site, working with the scaffolders, working on the frame and digging out pits ready for the underpinning.
One of the first things we had to get was a digger. Got quite a buzz from ringing around plant hire companies, picking the cheapest and seeing it arrive on site on the back of a lowloader. At last, my own digger. We've been shown how the controls work but still haven't had a go ... digging close to foundations could be a bit dodgy. Maybe when we get on to trenches and soakaways ...
The process for the underpinning, and for renewing the plinth, consists of knocking out some bricks to make a hole through the wall under the bottom timber of the frame, the wall plate, and then inserting a railway sleeper through the hole and jacking up the frame using a couple of Acrow Props, one at each end of the sleeper - known as a needle. Serious knitting if you ask me. So, more phone calls looking for acrows and a dozen railway sleepers. Have to get used to ordering up huge amounts of stuff.
The frame is generally in good condition but there are a few areas of rot especially under roof valleys. This has allowed the frame to shift a bit over the years, which in turn has pushed the southwest corner of the plinth out of plumb – hence the buttresses.
The frame needs to be pulled back into shape and the southwest plinth has to be taken down and rebuilt. While working on the frame, the top wall plate began to fracture, so now it needs steel bracing.
We had our first visits from our building control inspector, warranty inspector, and archaeologist. The bat condition on the planning permission required us to provide a Bat Mitigation Report detailing how we are going to protect any bats found in the barn. We have to brief the guys stripping the roof as to what they must do if they find a bat under a roof tile. This briefing has to be given by a licensed bat worker, so I duly rang the guy (affectionately known as our bat man) who had written our mitigation report. I told him that we were about to start work on the roof and could he please now do the briefing – which he did. Box ticked we can proceed with taking the tiles off the roof.
Over the week we established our own pattern of involvement with the build. We go to site for the 8 o’clock start in morning, and if required have a discussion with the Builder about what’s the plan and what needs to be bought in. Back home an hour or 2 later to make phone calls to suppliers, visit showrooms, then get back to site in the afternoon in time to make the guys a cup of tea. We find ourselves spending ages on the internet looking for suppliers and on the phone haggling with them over prices. We’ve taken out a contract mobile phone because we’re going to be spending a lot of time on the phone, and often from site. At least that's my excuse for buying a Smartphone.
We also get involved with a bit of the labouring - not too strenuous - just enough to feel we're making a contribution. The guys are very kind and tolerate our efforts.
Started taking daily pictures from the same spots so as to build up a kind of time lapse sequence of the build as it progresses.


































