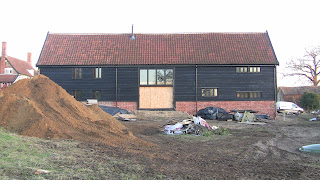Felt & batten going on the garage roof
Excavating for the retaining wall at the north end. You might think that the north wall of the property is not essential and, yes, we’ve thought long and hard about whether we should go ahead with it. What we’ve decided to do is get the foundation of the wall, the retaining capability, built because it’s key to the stability of the barn itself. But we’ll leave the actual building of the wall till after we’re in, when we can review where we’re at in terms of budget.
Where there's a hole there's a heap. Yet another heap of hogging, this time from the north wall excavation.
Shuttering up the north wall excavation. Wouldn't want it collapsing.
The steel reinforcing bars need to be assembled into the structure which will be covered in concrete. There are vertical and a horizontal sections joined by overlapping steel rods.
A large volume of concrete is needed in an awkward location so a concrete pump makes sense. It's expensive but so is a team of men barrowing the stuff round the corner. The vehicle on the left supplies the concrete to the vehicle on the right which pumps it up and over, down into the required location ...
... down into the horizontal section of the reinforced retaining wall foundation.
I’m paying for all those machines and it's a bit scary. But exciting, if you're impressed by that kind of thing. You know - boys and their toys.
I’m paying for all those machines and it's a bit scary. But exciting, if you're impressed by that kind of thing. You know - boys and their toys.
That's the horizontal slab poured – just vertical bit, the upstand, to do. But that'll have to wait till the horizontal slab has gone off completely.
To protect the new, main, stairs they've been covered with a length of surplus membrane from the walls. They will be oiled later.
Sanitary ware, shower tray, shower panels, bath, basins and pedestals, WCs and all the taps and things. They've all been brought inside under lock and key till second fix.
Tiling the fround floor has begun and we're really pleased. We chose full bodied porcelain tiles as they look almost as good as natural stone, without the installation cost and ongoing maintenance issues. The kitchen floor area has now been tiled
Main area almost done
The guys to measure up for the granite worktops are due any day now so we need to get started assembling the kitchen units. Had all kinds of problems with the sinks being the wrong size for the base unit but have managed to get round the difficulties without introducing delay or extra cost. Basically have decided to accept we'll only have a single sink rather than double, and then everything is OK. More or less.
We've eventually decided on a wood burning stove and ordered one. We want a double sided stove open on two sides. And we would like a room-sealed unit so as to maintain the air tightness of the building, as required by our heat recovery ventilation system. The problem is, double sided room sealed (ie with an outside air kit to connect the stove directly to the airvents) doesn't seem to exist. Can't find anything in the UK. Found one on the internet coming from Ireland but they don't seem too keen to supply to me. Something to do with building regs and accreditations. They're not accredited in the UK and it would cost them a fortune to get it. So we've opted for a simple double sided stove and hang the air tightness. And here it is on site.
Betwen the main central area and the family room at the south end of the barn there's a significant drop in floor level. So we need a few steps. Discussed back and forth what kind of steps, how many, and how far they reach into the room. Eventually decided on curved steps so you can approach them from any angle and you don't need a barrier to stop you falling off the edge. But it means creating a form out of plywood and shuttering up some concrete. Even then, haggled over the shape of the curve. We're terrible aren't we? Would be so much simpler to hand it all over to a builder and say Go. Do. And here's a wheelbarrow full of pound coins ...
All 3 steps shuttered up
A Cold and frosty morning
And finally






















No comments:
Post a Comment