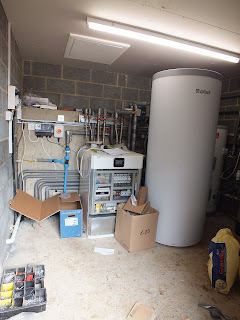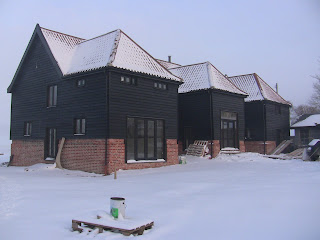The plant room is far from ready – the water purification equipment has not been connected up to the water supply, or to the house. The heat pump hasn’t been connected to anything. It needs a water supply, electricity and two large buffers for the underfloor heating and for domestic hot water. The underfloor heating controls have not been installed in all the rooms. Electric sockets and lights are still missing. Not all the internal doors have been hung. The kitchen and utility rooms have not been fully fitted. Shower and bath screens are still in their packaging, leaning against a wall. The motor which drives the sewage treatment plant has not been fitted yet. Cappings on the staircase bannisters are still mising. Downpipes from the gutters are either missing of dangling in space. So, apart from no water supply, no heating, no drainage, no functioning toilets, no showers, gaps in the electricity supply, we’re almost there.
You may be wondering why the rush. Well, two reasons. Our budget is running out and we will have to call a halt soon in any case. And we're going to be out of the country for the best part of a month from the end of next week. We don't want, can't afford, the build to just go on and on while we're away. So we're pressing to prioritise the things that are necessary to enable us to move in for a couple of days before we depart. Then we'll take stock of what still needs doing, and what we still have budget for, when we get back.
Our plumber has been off sick for a couple of weeks - wouldn't you know it? Fortunately his associate is available this week, so at least the heat pump and buffers are starting to be plumbed in.
Still quite a bit to do in the utility room but it's getting there. I think.
The cooker hood has been installed. Agonised over whether to have a duct to the outside or just filters and a circulating hood. It's in the same part of the building as the woodburning stove (kitchen- diner, OK?) and we've been advised that there may be some conflict over ventilation. So we've gone for a re-circulating hood. For now at least.
The new doorway has been plaster boarded. We're quite pleased with the way it has turned out, given that it was a last minute bodge.
The sewage treatment plant, in the ground but not yet operational. Small matter of plumbing 2nd fix for the loos and provision of a water supply before we can call them back to finish setting it up and switch it on.
We'll have an outside tap connected straight to the supply from the borehole - ie no purification. No point treating water you're going to water the flowers with, is there? But I wouldn't recommend having a drink from it.
Bang on time the garage doors were delivered and fitted. At least something is going to plan. So now we have a garage which we can close to the elements. I suspect it will be a long time before we're able to put a car in there, given all the stuff in boxes that will end up in there.
The plastering of the studwork up the side of stairs has been done.
and the cappings for a handrail have been fitted.
Talking of staircases, the back stairs have been plastered and capped too.
We're very pleased with the way the stairs have turned out.
The skylight over the stairs means it's reasonably bright back there even though it's at the north end of the building.
Well, solid progress this week but still not sure we'll be ready for next week. We shall see
And finally



























































