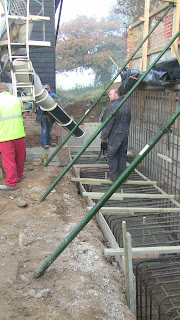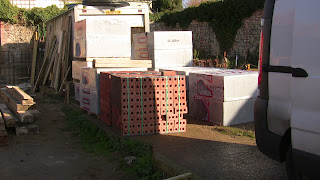No wheelbarrows this time - pouring the slab from a chute on the wagon straight into the hole. It's more expensive but much quicker. Wondering if we should have done that all along.
With the rear retaining wall underway, time to start digging the footings for the garage and plant room. Can't move in till the plant room is built. That's where the heatpump, water treatment stuff, electricity meter, will live. No plant room, no water, no heating no lighting.
The slab has now been poured over the ducts in the plant room floor.
Doorway to the utility room in the background and and plant room footings in the foreground. Actually, 1 metre under the ground.
Now the slab has gone off (set to you and me) we can start shuttering up the upstand at the back. It'll be poured in two sections, left hand then right hand.
Here we see the left half of the upstand is done – the right half has been shuttered up ready for the concrete pour.
Progress inside. Getting ready for the underfloor heating - sealing first floor plywood flooring ready to take sand cement screed
which will be poured over the underfloor heating pipework. The blue foam round the outside acts as both a retaining edge for the screed and a soft joint to allow some expansion
Issues. Various technical decisions to make this week - ordering materials for the garage, and getting quotes for the roof trusses and steel beam to span the garage doors. The slope of the roof is a big headache because it mustn't go too high as it's right in front of the neighbour's house, but the pitch angle needs to be above 20 degrees or the rain won't run off properly. What sort of tiles to get that can cope with a 20 degree pitch? Expensive ones of course.
The big question, now, is the budget. At current rate of spend we can only sustain a couple more month's of work. The question is - can we finish it with the amount of resource we've got left? If not, is there anything we can postpone, de-scope, leave out? Can we still end up with a habitable building with just 2 more months of effort? If not, what to do? Much soul searching going on.
The big question, now, is the budget. At current rate of spend we can only sustain a couple more month's of work. The question is - can we finish it with the amount of resource we've got left? If not, is there anything we can postpone, de-scope, leave out? Can we still end up with a habitable building with just 2 more months of effort? If not, what to do? Much soul searching going on.
And finally















No comments:
Post a Comment