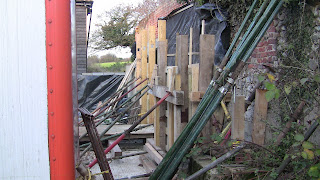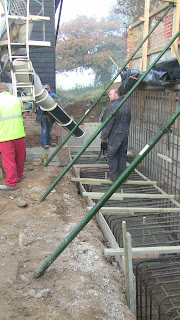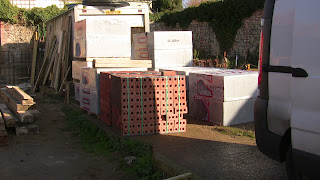And voila - new meter box on new plant room wall. Only slight problem is - we don't actually have a plant room yet. Still, all you need is a wall so we're in business.
On site this week we've had 2 plumbers, 2 electricians, the UK Power Networks guys, 3 plasterers,
2 screeders, plus the usual guys. Could do with more parking space.
The ground floor construction includes 100mm celotex on top of the
oversite, under the underfloor heating screed. Should be nice and cosy.
First fix plumbing to the kitchen and main bedroom ensuite.
The supply to the kitchen sink – hot & cold (soft) and separate supply for hard water to a drinking tap.
Pipework can drive you round the bend, can't it.
The screed upstairs in the main bedroom. It needs a few days to go off so you can
walk on it, and weeks before it’s fully set. Looks good though.
Outside the garage & plant room floors have been poured. We've decided the plant room floor will be floated, i.e. will be smoothed out to give a smooth finish, whereas the garage floor will be left rough.
On the ground floor, another layer of polythene is laid over the celotex. Not sure if it’s
really necessary but the advice is that it’s a good idea to protect the celotex
from the screed.
Issues we've had to contend with this week have included the invert level for the sewage treatment plant - at a fall of 1 in 80 this determines the manhole height and drain runs. Serious stuff.
What garage doors do we want - 7ft or 7ft 6? Are we going to drive a mini or a Shogun? Will we be able to afford anything bigger than a mini?
We had hoped to start excavating for the back garden wall this week but this wasn't deemed possible. So what work is there left outside for the guys to do right now? Because the screeds inside are going down, access to the inside of the building will be impossible for some time so they'll have to work outside.
We also need to start thinking about getting in the floor tile supplier to come and measure up for the ground floor and bathrooms.
What garage doors do we want - 7ft or 7ft 6? Are we going to drive a mini or a Shogun? Will we be able to afford anything bigger than a mini?
We had hoped to start excavating for the back garden wall this week but this wasn't deemed possible. So what work is there left outside for the guys to do right now? Because the screeds inside are going down, access to the inside of the building will be impossible for some time so they'll have to work outside.
We also need to start thinking about getting in the floor tile supplier to come and measure up for the ground floor and bathrooms.
And finally









































