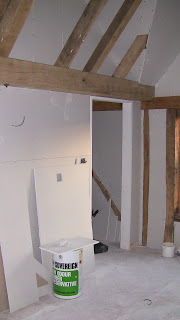And a bit closer. View from the east side of the projections giving the barn its 'E' shape. Farmhouse to the right, north, our field to the left, south.
More windows were glazed this week.
External doorframes painted and ready to be fitted
Open studwork that's no longer open
Bedroom wall with diagonal stud that used to run right across the doorway.
Plasterboard creating the ceiling up in the apex.
Wall and ceiling plasterboard in the master bedroom.
Door frame around the east central cart opening, with wonky studs above.
Vapour check prior to plaster board
Bedroom wall with main studs showing. There's a place in Suffolk called Lavenham which is renowned for its medieval houses, timber framed lathe and plaster walls and ceilings. This bedroom reminds me a of some of those buildings, or is that rather too pretentious? (The plastic chair and the drum of wood preservative really set it off, don't you think?)
Skirt pinned up over plinth to protect the brickwork when painting boarding above. Clever idea huh? You just have to be uber-careful when doing the bottom board ...
Doesn’t look much like a kitchen yet, does it?
Sunset over the fields at the back. Reminds me of a postcard from Hawaii entitled 'Another Lousy Day in Paradise'. We're wondering what to call the barn. How about Paradise Barn? Maybe not.
And finally
















No comments:
Post a Comment