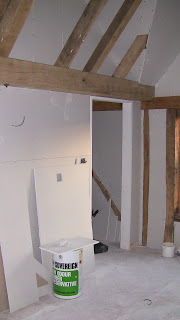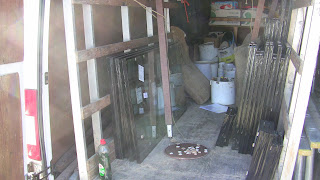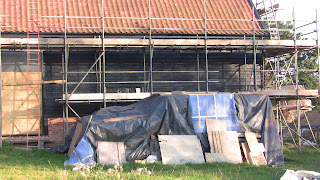Plasterboard is coming thick & fast right now. They get through it like there was no tomorrow. At this rate there won't be.
There's a great view from the top - if you manage to get up there.
The Glazier has been on site this week. We now have glass over the east cart door.
... and and over the west cart door.
When is a door not a door? When it's a window.
Long discussions over how much of the purlins to show. You will recall that the purlins have been beefed up with two extra timbers all round. The 2 new rows of purlins are fixed to the old one, sitting above. And they're softwood and a much lighter colour than the original oak ones. So, the question was, how much to show, how much to cover up with plasterboard. All three? None? We decided to bring the plasterboard down over the new ones and leave the old purlins exposed. Looks great doesn't it?
The ground level at the north end is a good couple of metres higher than finished floor lever in the utility room, as you can see. Gonna cause problems when it comes to building the wall at the back. Better speak to our engineer again.
Larder with door lining in place. Doesn't look much like a larder yet. Only have faith, I keep telling myself. All will be well, all manner of things will be well.
Revisiting floor finishes. We recently a visited friend's barn which has just been finished. They've got a sandstone ground floor - it looks really good. So ... we've been to see possible sources of natural stone, sandstone, limestone and others. We would prefer limestone. We thought about travertine but are still concerned about maintenance for all natural stone. You have to seal it and re-seal it from time to time. Also we once had a natural slate floor and it was a right pain. Looked great but soaked up anything you spilled on it (not good in the kitchen) and if you dragged anything across it you left scratch marks. Also natural stone is much more expensive per sq m to lay, and since we have a lot of sq m, you're pretty soon talking big money. As it happens, we would really have preferred engineered oak but it's too good an insulater to put over underfloor heating. So, you pays your money and you makes yer choice.
We're also still anguishing over internal doors. The aforementioned barn had solid oak framed leged and braced doors (with Suffolk latches). And I have to admit, the FLB doors looked really good. But solid oak is expensive and, again, we have a lot of doors to buy. And what about architraves and skirtings - do those in oak too? Or softwood, paint them or leave them natural? Decision decisions.
There have been length discussions with our builder over the counter battening in the ceiling - how much woodwork to reveal? It would be nice but time consuming and expensive to batten out the studs and rafters, so as to show them all. The rafters not all in same plane so some have to be packed out - which implies covering them up with plasterboard. Complicated.































































