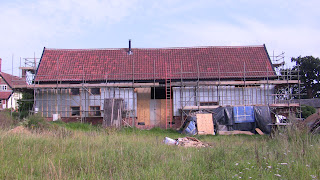So the flue exit is located a couple of tiles down from the ridge.
They've started preparing the inner side of the walls. Battens have to be nailed or screwed to the studwork to provide a level surface for the internal insulation and plasterboard. Takes an age and uses miles of batten.
Studwork for the new internal walls is built onto existing timbers.
This is going to be a shower room for the bedrooms in the north end of the barn. Looks light and airy right now but when the plasterboard is nailed up it will be rather dark - no windows.
At the other end of the building, the walls to create the ensuite shower room in the main bedroom are going up.
The back stairwell. No stairs at present, just ladders. Would be cheaper, I guess, to leave it like that. Might be difficult getting stuff up there, though.
The chimney takes up most of one wall in bedroom two. It will be plastered over, of course, and maybe a cupboard will be built round it if funds allow.
From the double height area, the fireplace, with its catenary sides, and the rectangular structure of the chimney behind in bedroom 2.
Here you can see how the fireplace pillars have a structural role holding up the first floor joists, not to mention the steel beam at the back.
This week we've started preparing for first fixes next week - plumbing and electrics – all very exciting
And finally














No comments:
Post a Comment