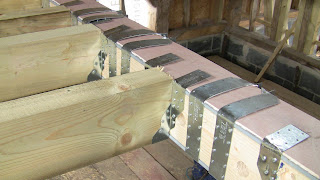We had to go and buy some more reclaimed bricks for the fireplace/chimney. Barns don’t have fireplaces so this is obviously a bit of a violation of the ethos of the barn. But hey, you godda have heat ain’t ya?
Seems a shame to start breaking up that vast empty space with internal walls and floors but it has to be done. What do bedrooms, bathrooms, sitting rooms, living rooms, utility rooms have in common? They’re all rooms – with walls and doors and floors and ceilings – none of which exist in a barn. So, although we’re doing our best to maintain the barn as it was, we’re nevertheless violating its essential character. Breaks your heart doesn't it?
Steel beams are used to span wider spaces than a timber beam could. They provide relatively solid support to hang joists from. A timber beam that long would either flex too much in the middle or have to be so big that it would cost a fortune and/or be enormous. But the steels do need solid points to bear on. Here it's resting on a block wall. The point where the beam rests on the wall is made up of hard engineering bricks to spread the concentrated load of all the joists hanging from it.
At the other end the steel bears on a structural post. As luck would have it, at the very point where it should be attached by means of a pair of angle brackets, the post has an old mortice hole. So the brackets and the beam had to be notched into the post - but not too far, as that would weaken the post. Compromises compromises, all I see is compromises.
Of noggings and Stonehenge. The first floor joists need to rest on something at either end. Our Engineer has specified a Stonehenge-like structure between the studs forming bases for the joists to sit on.
With one end of the joists resting on the Stonehenge structure (perhaps that should be Woodhenge, although they've already got one of those under the sea off the coast of Norfolk) the other end of the joist hangs off the steel beam. The sides of the steel beam are packed out with noggings for the joist hangers to be nailed to.
Nogging. A nog seems to be piece of wood inserted into masonry or timber frame to provide something to hammer a nail into. A nogging is used to fill spaces between studs or other framing members. So the timbers packing the out the steel beam should perhaps be called nogs. This is doing my noggin in.
Joist hangers. The French call them sabots, which also means clogs, as worn in Holland. Bet you didn't know that your first floor is held up by clogs, did you.
You can't nail up the joist hangers with any old nails. Oh no, you have to use something called square twisted nails which, as their name suggests, are square and twisted - kind of. They act a bit like a screw - as you hammer them in they rotate and are murder to get out again. Which is probably what you want. I find it reassuring, as I lie in bed at night, to think that my life hangs not by a thread but by something that's square and twisted. Come to think of it, that could be a description of me - square and twisted.
The piece of steel, in the shape of an inverted U channel, to support the wall plate over the west window has been delivered. Just have to put it up now ...
We had a couple of old beams in the barn which weren't doing anything structurally .
So they have been taken out and put aside in case we can make use of them elsewhere in the barn. They're about 6in by 6in, by 3m long and apparently made of elm. Serious lumps of wood which would cost arms and legs if we had to go out and buy them. Let's hope we can find a use for them.
Construction of the fireplace and chimney started, using the new old bricks.
The fireplace pillars will provide structural support for steels and joists
A big heartache this week has been the design of flue – what sort of flue liner to use, how to route it up through the roof, what kind of reinforcing it needs for the brickwork over the fireplace. The plans are not specific about the details so we've had to get input from our engineer, the builder, various flue component suppliers, installers, uncle Tom Cobbly and all.
And finally
















No comments:
Post a Comment