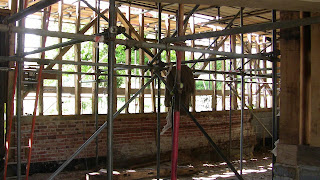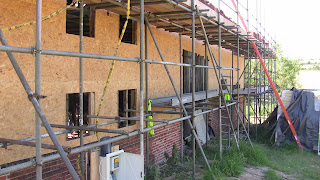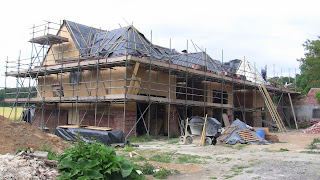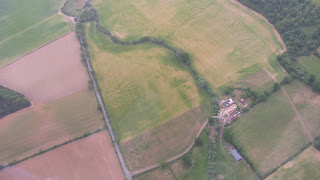Insulation of the north projection roof is done - 2 layers - one between the rafters and one above the rafters. Vertical battens are nailed in place for the tilers to come along and attach their horizontal battens to hang the tiles on to.
The weather boarding on the southern projection has been removed exposing the studs which make up the frame.
Went flying again this weekend and got my passenger to take a few aerial shots of the barn. It's surprisingly difficult to get a good picture. Maybe I could do with a better camera? A camcorder in still mode is perhaps not the best thing I could use, although it's OK for my other photos, no?
In the back garden our statue stands waiting patiently. She doesn't seem to mind being left alone all these months.
The facing brickwork at the at the north end looks great.
If you have a close look at the bricks near the corner you'll see what I'm told are called queen closers, one on each course of bricks on alternate sides of the corner. Dictionary.com defines a queen closer, or closure, as
a brick of normal length and thickness but of half normal width, used to complete a course or to space regular bricks, or a brick of half the usual length, for completing a course or for spacing regular bricks. But no doubt you already knew that, having looked it up on Wikipedia following our last discussion on the matter. Discovered a new bond the other day - rat trap bond. It's essentially the same as the flemish bond, which we already know and love, but the bricks are are standing on their side instead of lying on their back. That is to say, instead of seeing headers and stretchers you see rowlocks and shiners. Right?


More celotex going on the roof. It's not glass, it's the reflective foil on the outside of the insulation boards.
I really love the view of the fields from the scaffold with the wood beyond. Pretty as a picture.
More of the cladding coming off - this time the west wall
The question is, what to do with all that cladding? Good thing we're having a wood burning stove installed. Kindling for years to come I suspect.
Once the cladding is off, OSB is nailed to the frame. OSB - Oriented Strand Board. Never heard of it, myself. It's like MDF or chipboard but a lot more durable and weather resistant. The OSB stiffens the frame as well as giving some substance to the wall structure.
With the tiles off and the black polythene sheeting rolled back you get a fantastic view of the roof timbers, the rafters, purlins and new ceiling joists.
OSB on the south gable end.
The underpinning and repairs to the frame are finished so no further need for acrows and needles. Which means we have a pile of redundant railway sleepers and lumps of green oak. Have to have a look at a knitting website to see if I can find a pattern calling for 2 metre long wooden needles. A seriously chunky Arran sweater perhaps?
Waste celotex. There seems to be an incredible amount of waste inherent in the building process.

We're still struggling with the schedule, or lack of it. On a commercial site there'd be a project manager of some sort who'd have the responsibility of drawing up, and monitoring progress against, the schedule. This would make it easier to ensure that resources - men, materials, tools, designs, permissions, you name it - are all in place as and when needed. Typically somebody needs to be asking at each stage, maybe each day, what's happening next, do we have all the resources we need for that? Since we're doing the project management and are on a very steep learning curve (which is a polite way of saying we don't have a clue) there's the continual worry that the guys are going to be standing around waiting for the nails to turn up next Tuesday. Fortunately that hasn't happened yet but we seem to be in fire fighting mode much of the time. The builder is great, answering our naive questions, prompting, explaining the process, suggesting sources of materials. But he has his own job to do and sometimes we miss things and find ourselves driving around to pick stuff up which is urgently needed.
The upstairs windows on the plan are shown right under the wall plate. Unfortunately that would mean the tops of the windows would be under the fascia boards fixed to the rafter feet and carrying the gutters. Gonna have to think about that one.
Since the central part of the barn will remain double height, there is a problem with how to get services (electricity, plumbing, ventilation) from one end of the building to the other. We eventually decided upon a high level ceiling, about a metre below the ridge, creating a triangular cross-section tunnel under the apex of the roof. This still leaves a drop of 6 metres from ceiling to floor which we reckoned was ample, and has the added advantage of hiding the new purlins.

And finally





















































