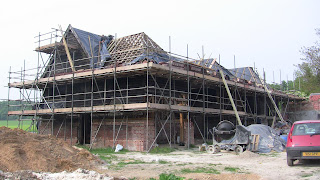Face on, the brick plinth just looks like a simple flat wall. It is in fact stepped, giving a wider base to spread the load. That's maybe why the barn managed to stand for 150 years on foundations only a few inches deep. Knew a thing or two those Victorians. Of course we now know better, don't we.
The bits of plinth we're renewing are rebuilt as an inner skin of high strength 7 newton blocks and an outer skin of reclaimed bricks. Essentially the bit inside the building does all the work and the bit outside is just there for show. Rather like a married couple really.
The blockwork on the north projection is complete and bricks are being laid out ready for the facing.
Work on the facing starting.
Note the physical damp proof course being inserted between the skins. and under the blocks.
I just love some of the fantastic old timbers in the roof. There are socket holes clearly not part of the structure. The barn must have been put together using, among other things, pieces of timber reclaimed from other structures. There are several examples of it round the barn. A barn is a working building - function is what counts, not appearance. Who cares what the trusses look like as long as they do the job. Interesting philosophy of life.
Yet another truss with the end rotted away
We've finally run out of our own reclaimed bricks and had to buy in some more. Had great fun driving round reclaim yards in Suffolk trying to match our bricks. You'd be amazed how much variation there is - shades of orange and red, slightly bigger slightly smaller. They're all imperial sized but it would appear there was no such thing as a standard brick. Every little village had it's own source of clay and it's own brick yard. And each yard had it's own brick mould, all slightly different. And the time and temperature in the kiln, even the location of the brick within the kiln, make a difference to the the brick you end up with. So bricks relcaimed from old buildings in different parts of the county or from different periods will be subtly different. Even reclaims from a single demolished building will vary. We got some samples of what looked OK to us and took them back to our bricklayer for his seal of approval before we committed to buying two packs of 500 bricks. Needless to say the only one he liked was the most expensive one of the lot. Ah well.
We're getting closer to making our mind up about the design of the wall insulation. To achieve the U-value we need for the ground source heating to work we need 100 mm of celotex or equivalent on the outside, and 75 mm inside between the studs. However our builder advises us that cutting the insulation boards to fit between the studs, which are old knarled and irregular is both time consuming (ie expensive) and not very effective. You end up with a myriad of leaky, drafty gaps. A better solution is to put some sort of wool between the studs and a vapour barrier on the inside. We've discovered that there are such things as 'intelligent membranes' on the market. No, they're not going to help you solve the Times crossword, but they're clever enough to block the flow of moisture from inside to ouside (thus preventing condensation within the relatively cold extremities of the wall structure) during the winter months but allow moisture to flow back into the building during the summer months (thus allowing any moisture trapped in the structure to get out). Beats me how the clever little stuff knows what the date is but they claim it works and there are German technical university papers to prove it. At least that's what it says on their website, so it must be true, no? So we're probably going to go for sheep wool between the studs with an intelligent membrane vapour barrier inside.
And finally – note the heap of celotex under a tarpaulin ready to go on the roof once the timbers have been repaired.
And finally – note the heap of celotex under a tarpaulin ready to go on the roof once the timbers have been repaired.
Repairs to the south projection roof










No comments:
Post a Comment