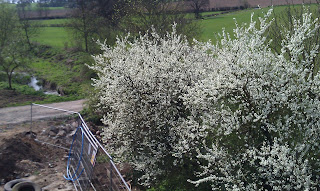Who nicked my Utility Room? There were walls there last time I looked.
We had a bit of a cave in overnight in one of the trenches which had been prepared for concrete to be poured the next day. The edge of the trench now came perilously close to one of the supports for the scaffold. Bit scary till it was shored up.
Repairs to the roof structure proceeded with new rafters being cut and installed.
Central projection roof with the cripples removed.
I really like the king post, just visible through rafters.
We plan to leave this section of roof exposed.
Some of the old timbers have a bit of wood worm. Just a bit.
The back garden is looking really nice. So well kept.
The external plinth wall to what will become our utility room.
Now you see it.
now you don't
ah there it is
I’m the king of the castle.
Visitors to site checking out the view from the top lift of the scaffold - some 7m up. And proving they don't suffer from vertigo. Honest Guv.
We’ve noticed that there's a track across the back garden – not sure what it is or what’s causing it. Speculation is that it’s a path created by deer as they run across, but it seems a bit small for that. Maybe I should put up CCTV cameras, or sit up all night wearing infra red night sight goggles and a balaclava and see what I can see. Or maybe life’s too short.
The central projection of the ‘capital letter E’ shape of the barn is in effect a separate building attached to the main north-south body of the barn at the wall plate and sole plates. The post on one corner where the central projection meets the main barn had completely rotted away and the frame was shored up at some time in the past with 4 large pieces of softwood, from floor to truss.
These supports have now been removed and the two corners rebuilt from ground up – new brickwork and new green oak posts. The corner post on one side was missing but the post on the other side was still there, albeit in a poor state.
The question then arose – what to do on the other corner. Do we try to retain the existing post, replace it with a new single post, or a new pair of posts, as on the other side. Various view were expressed: new pair of posts, in the interest of symmetry; symmetry and balance are pleasing to the eye; it would look really odd to have two completely different set ups on either side of the hallway; the existing post, although a bit gnarled and worm eaten has character and plenty of life left in it (maybe ...); symmetry is boring; asymmetry is exciting and challenging to the eye; symmetry and equilibrium are essentially static, dead; asymmetry creates movement, is dynamic, life-giving. (Maybe you can guess where my sympathies lie ...) We even did a straw poll of the views of the guys on site but they were no use – split 50 50 just like us.
Anyway, symmetric it is.
An ongoing issue is how to get pipework and cabling from the plant room into the barn. The ground source heat pump is going to be located in there, along with whatever water purification kit we need, and the electricity supply and meter will be in there too. Not too much room left for plants you might be thinking. Anyway, the plant room only touches the barn corner to corner so any services running between the two will have to go ‘outside’, either overhead or underground, for a short distance. Overhead could work but would require insulation and boxing in. Underground would still need some insulation, could cause complications with the drain routings, but at least would be out of sight. We shall see. Or not.
Anyway, symmetric it is.
An ongoing issue is how to get pipework and cabling from the plant room into the barn. The ground source heat pump is going to be located in there, along with whatever water purification kit we need, and the electricity supply and meter will be in there too. Not too much room left for plants you might be thinking. Anyway, the plant room only touches the barn corner to corner so any services running between the two will have to go ‘outside’, either overhead or underground, for a short distance. Overhead could work but would require insulation and boxing in. Underground would still need some insulation, could cause complications with the drain routings, but at least would be out of sight. We shall see. Or not.












No comments:
Post a Comment