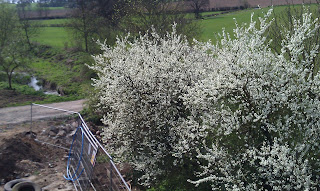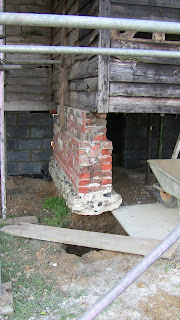This week saw a another major milestone passed - the last of the concrete deliveries for the underpinning. Everybody says now we'll be able to actually see the progress that's being made. Seeing is believing they say.
Not just the underpinning that's finished - the final foundations for the re-built plinth walls has also been poured. Of course there's still a lot of concrete to go. There's the concrete foundations for the internal walls, the concrete slab for the ground floor and bases of each of the doorways. And then there's screed for the underfloor heating, ground floor and first floor. My understanding is that screed is just another name for a particular mix of sand, cement and water. Concrete, no? Reminds me of the eskimos who have 50 different names for snow corresponding to subtle variations the rest of us can't even see. Builders seem to have 50 different names for concrete. And they've all got different numbers. Ooh, that's a nice drop of C30. I'm more of a C35 man myself. What's your tipple?
Meanwhile carpentry in the timber frame and the roof continues apace.
Look no cripples.
The main roof and projection roof meet in a forest of rafters, wall plates and trusses.
Rafters too wormed and/or rotten from damp are replaced. Some are oak some are softwood. It's frequently a judgement call whether or not to replace an old gnarled timber and our builder does his best to involve us in the decisions. This means impromptu meetings up on the scaffold ending up with - this one, this one, not this one, this one. If the timber is too damaged to do the job, clearly there's no issue, but in general we want to retain the characterful old timbers. But some of them are just plain ugly so they've got to go.
Most of the purlins are in, so the roof now meets modern structural standards.
I just love all the joints there are. Here's a bit of new wall plate.
And another bit of new wall plate, this time with a lap joint.
A new bit of post to replace the bottom which had rotted away.
I was told of another way of distinguishing carpentry, joinery and cabinet making. In carpentry you cut the pieces to length and nail them together, in joinery you put them together using shaped joints, in cabinet making just glue them together. Makes sense, but I still prefer my splinter test.
It wasn't all unerpinning and carpentry this week. The facing on the southwest wall was pretty much finished. Beginning of the week.
Getting there
End of the week
We found ourselves once again agonising over floor levels. The dreaded rammed chalk rears its ugly head. There were 2 issues - steps down into the hall and utility room, and the window in the kitchen. We toyed with the idea of biting the bullet and going back to the Planners to see if we could get the chalk floor Planning Condition lifted. We went as far as speaking to them, and also got quotes from a couple of historical counsultants who might help us build a case. We got the sense that there could be grounds for an appeal.
However it was clear that such an appeal would be costly, time consuming, and there would be no guarantee of success at the end. So once again our decision was to live with the chalk floor. As Magnus Magnusson would have said, we've started so we'll finish.
It wasn't all doom and gloom with the Planners. We had discovered that because of chalk floor in the 'kitchen' area, the height of the finished floor, which has to be constructed over the rammed chalk, is so high that the bottom of the window as currently designed and approved, will be below worktop height. We'd prefer to have the window above the worktop, don't you agree?
So when went back to the Planners we were advised to submit a request for a 'Minor Amendment' to raise the window by 200mm. More expense, more fees, more delay, but hopefully not enormous. Like all things to do with Planning, there are various hoops to jump through and the whole thing takes weeks and weeks. But we've got plenty to be getting on with so that shouldn't be a problem.
And Finally

























