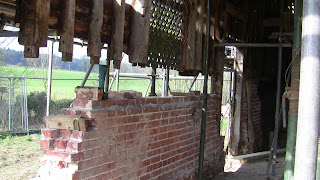The abandoned borehole was just left as a hole in the ground and our builder was asked to plug it with concrete. I wondered if in the meantime I should put up a sign 'Danger, Deep Water, Keep Out' and invest in one of those lifebelts on a stick that you sometimes see. After all, 52 metres is very deep body of water. Maybe just a piece or 4 by 2 will do.
Amazingly the live hole, which to me seemed rather precious, was left in a similar state.
To make sure nobody drove over it, or tipped a barrowload of dirt on top of it it, the builder marked the spot with the piece of broken sleeving left behind from the first borehole
Real men don’t eat quiche, and real workies don’t wear hard hats, unless they have to. Despite our providing safety gear at the start of the project, nobody wears them, including ourselves. On two occasions in recent weeks I’ve walked smack into the scaffold, drawing blood and killing off more than my usual daily quota of brain cells. You might say the very fact that it has happened twice is itself proof that I’m already a brain cell short of a moron. So I get it - I now wear a hard hat, at least when I'm walking around the scaffolding. I feel a bit of a twit and am worried they'll mistake me for Kevin McCloud. Could be worse I suppose. They could mistake me for an Architect.
We had been assuming that we could have tiled / stone floors in some of the rooms and engineered oak elsewhere. Engineered oak is a relatively thick (6-10 mm) veneer of oak glued to a plywood base. It’s about the same price as solid oak floor boards but preferable because it’s less likely to warp and shrink due to the underfloor heating. We discovered this week that putting in any kind of wood flooring increases the cost of the underfloor heating considerably because wood is such a good insulator – you have to have a heck of a lot more underfloor pipes to get the same amount of heat out into the room. An insulator is not what you want between you and those lovely warm pipes beneath the floor. So we’ve had to have a re-think, and do a grand tour of tile shops across East Anglia from Snetterton to Cambridge to Mersea Island. Current thinking is that we’ll use oak just in the bedrooms and porcelain tiles in all the other rooms. We looked at natural stone such as limestone or travertine but don’t fancy all the hassle of sealing and maintenance that natural stone needs. Some carpets might be OK too, so the jury is still out.
As well as all the underpinning and blockwork, a lot of carpentry is happening. I now know the difference between a cabinet maker, a joiner and a carpenter. Might be obvious to others but I've only just twigged, so to speak. They all work with wood but it seems to be a matter of scale. As a mathematician I'd say a decent rule of thumb (mind you don't hit it with your hammer) would be: if it's about a metre, like a cabinet, it's cabinet making; if it's a bit bigger, say like a staircase, it's joinery; and if it's big like a house it's carpentry. Got it? The guy I've been referring to as our builder is a carpenter and spends much of his time up in the roof talking about trusses and cripples. No he's not a doctor - a cripple is a short rafter, as far as I can tell. But it could be a purlin. It's definitely not a plate, nor a king post, nor a queen post. He trained as a joiner which is very problematical for my rule of thumb, but we'll gloss over that. He has been known to lay bricks and wheel wheelbarrows around too. All very confusing.
Some of the timbers in the frame are so decayed they have to be replaced but some can be repaired with new sections spliced into place.
Some of the timbers in the frame are so decayed they have to be replaced but some can be repaired with new sections spliced into place.
Scarf joint for a roof truss in the making.
The new sole plate for the south wall and the rotten plate it's replacing.
The south wall minus sole plate. Makes you wonder what's holding it all up - note the tall acrow in the centre.
Someone's nicked my wall? The north plinth wall had to be taken down to be replaced with a stronger, retaining wall as the floor level inside the building at that point is lower than the ground outside.
Technical visitors and inspectors who came to visit the barn before work started all commented on the state the timber frame. Some barns for conversion are in a terrible state and virtually dropping to bits but this one is pretty sound. As work has progressed on the frame we've found that it's a case of the good the bad and the ugly.
Truss and knee brace connecting with wall plate in the roof – good
A truss in the roof which has so rotted away at the end that it has parted company with the wall plate – bad
Not only have the truss and wall plate parted company with this one but the vertical post which should be holding it all up has gone – ugly, very ugly
Still more drilling of roof tiles - getting there ...
And finally ...




















No comments:
Post a Comment