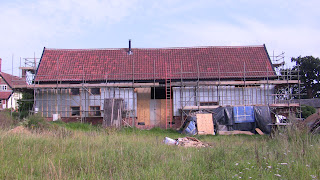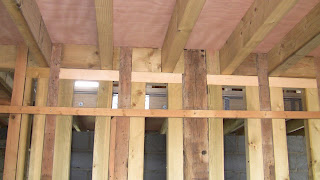Feeling very excited this week. Lots of Firsts. Lots of new things starting and the impression that the conversion is now transitioning to something more closely resembling a new build. Of course we expect more gotchas, but it feels good.
First section weather boarding has at last started to go up.
First section weather boarding has at last started to go up.
Under the boards, and over the celotex, is a breather membrane. It's a bit like paper but made from some sort of magical fibre that lets the air through and keeps the water out. Bit like a GoreTex jacket - allegedly ... Must admit, when I read that sort of stuff I get the old "and if you believe that you'll believe anything" feeling. Just called me an old sceptic - everybody else does. Anyway, the plans say breather membrane under the boarding, so breather membrane it is.
Another first, and a big big step forward - plumbing 1st fix. They run the pipework, copper and plastic, through walls, under floors, through first floor joists, wherever. Once all the plastering is done they 'll come back and (you guessed it) do 2nd fix That's when they connect up all the bits at the ends like taps, sinks, showers and stuff. (Stuff would include all the unmentionable things like S bends, drainage traps, cisterns, close coupled toilet pans, soil pipes. But to avoid any scandal we'll take that as read, OK?) Here we see hot and cold water pipes and, I think, pipes feeding the underfloor heating.
Slightly less unmentionable stuff for basins. The pipe runs will all be covered once the stud wall is plastered over.
Cables run through the stud walls to switches,
... and to sockets. The terminal components of sockets, switches and light fittings will all be installed at 2nd fix when the walls are finished. It's beginning to look like a real house under construction.
We're a long way from hanging doors but the door linings have been assembled ready for painting and nailing up in the doorways.
Outside, final repairs to the brickwork have begun. The old brickwork needs repointing and damaged bricks have to be cut out and replaced. They start by removing the worst bricks and then raking out the old mortar.
It's interesting how modern the raked out bricks look. The mortar is no longer flush with the brick and the effect is quite startling.
Here's a section of new brickwork with new, flush, mortar next to an old section of brickwork where the mortar has been raked out ready for repointing.
Issues that have exercised us this week have included: how to push on with the garage & plant room where the water filtration, heat pump and equipment will be located; do we use rockwool or sheep wool between the studs; where to put the electricity consumer units (fuse boxes), inside or out; whether to put lead over the windows to protect the window frames from the weather, or not; where to put the keypads for the burglar alarms; how to get the pipework from the ground floor to the first floor; how many loft access trapdoors do we want (2 or 3). Ooh la la, this is doing my head in.
And finally



























































